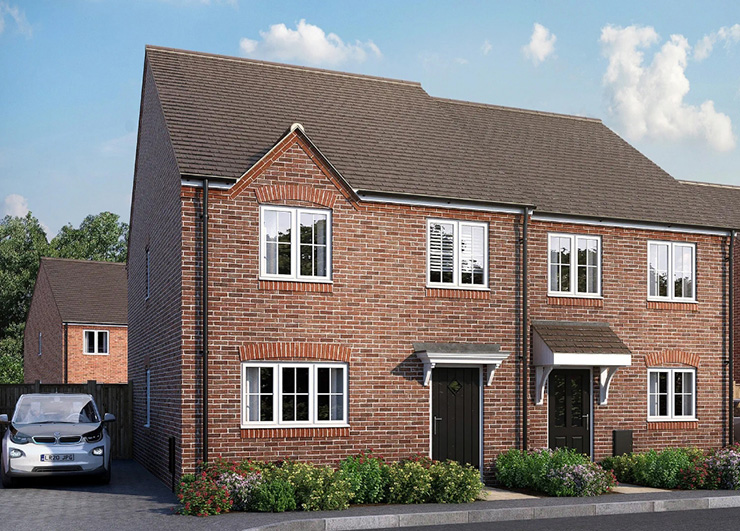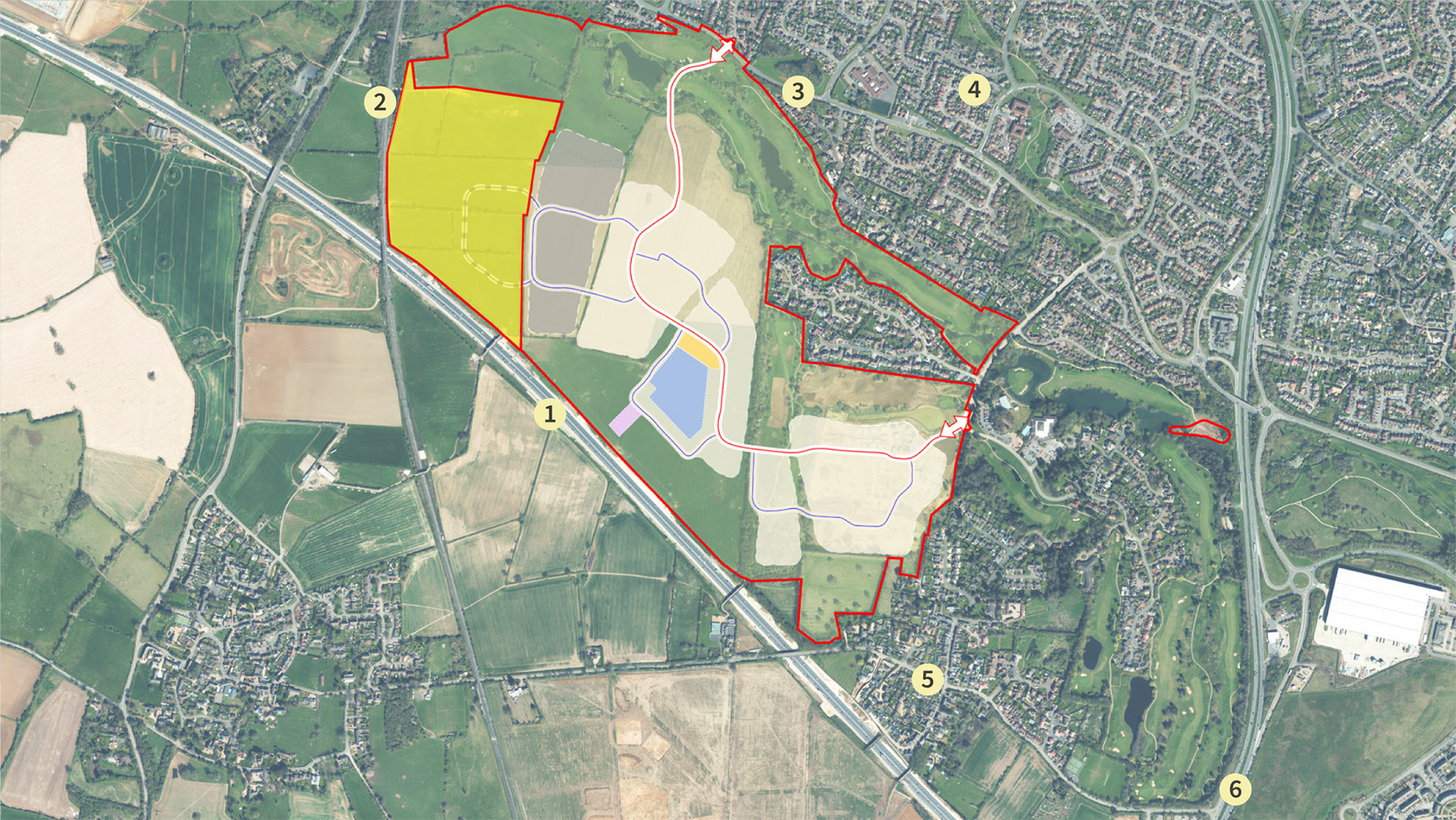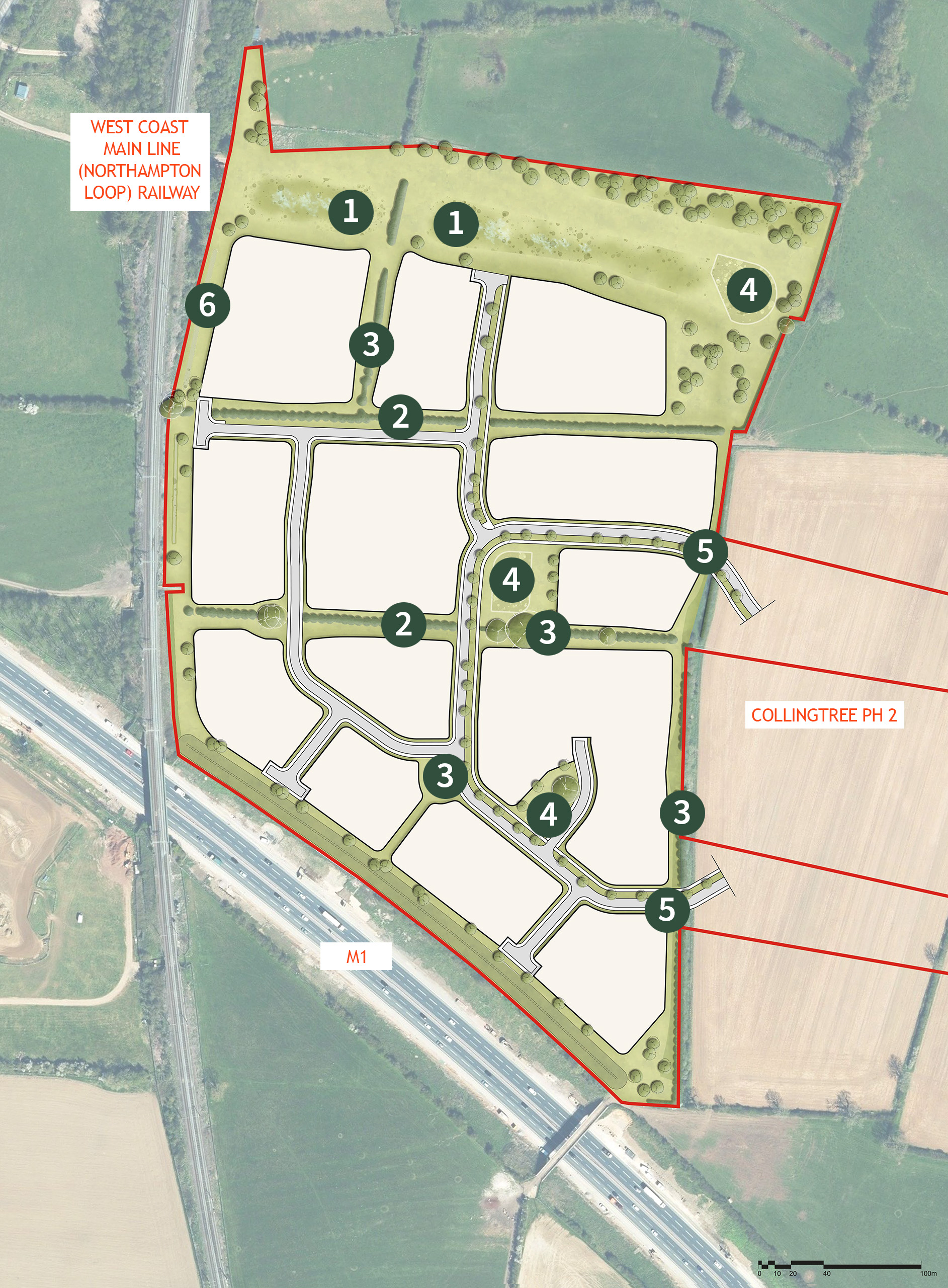We are proposing approximately 361 new homes, helping to meet local housing need.
The NSSUE Western Expansion site covers an area of 19.3 hectares. It is situated to the north of the M1, with East Hunsbury to the north and the railway line along the western boundary.
The site is allocated in West Northamptonshire Council’s Local Plan. This means that the council have deemed it to be a suitable location to meet the area’s housing need. The council has indicated that the site can accommodate approximately 361 new homes.
The site sits to the east of the development known as the Northampton South Sustainable Urban Extension (NSSUE). This site was granted planning permission and is currently being built by Vistry. When complete, the development will also include a new local centre with shops, land for a primary school, and sports pitches.

Site location plan
Masterplan
There are a number of key issues that we are considering as part of the proposals to ensure that the plans meet the needs of the local area.
The plans for the NSSUE Western Expansion include approximately 361 new homes in a range of sizes and tenures. There will also be new public open space and play space for the community, and more.


















